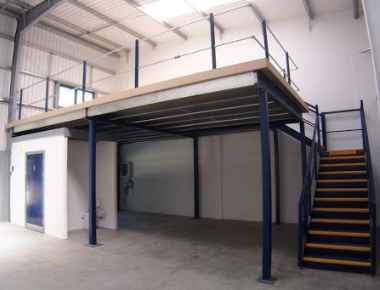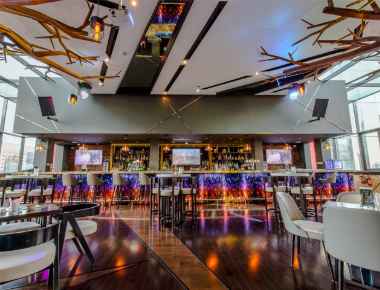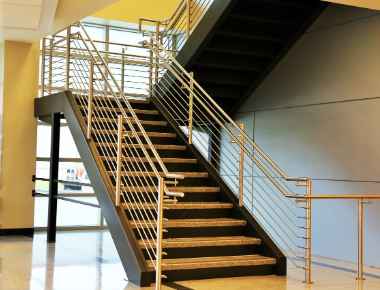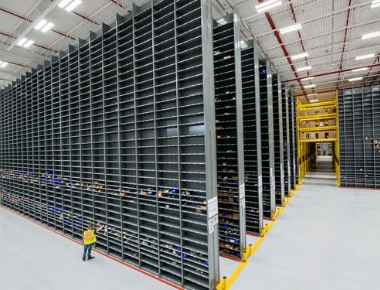We are providing dubai civil defense approval. Main vision of dubai civil defense is to be the world best for the safety and security. The aim of dubai civil defense is to protect lives by provide all the safety and security to industrial and commercial establishment.
Document requires for Dubai civil defense approval is,
- Need trade license copy of the Tenant (or Trade name reservation and Initial trade license copy) Copy of Ejari
- NOC from Building owner/real estate/management
- Affection plan (plot drawing)
- AED 1020 (DCD FEE)
- Need Existing and proposed drawings (as per new requirements)
Required Document for Dubai Civil Defense Approval
- Key plan
- Existing floor plan
- Proposed floor plan
- Flooring layout (eg: ceramic, parquet, carpet)
- Ceiling layout (eg: 60×60 gypsum tile, plain gypsum, aluminium, etc.)
- Furniture/equipment layout
- Section (showing vertical dimension)
- Cover sheet (we add)
- Existing sprinkler layout
- Proposed sprinkler layout
- Existing smoke/heat detector layout
- Proposed smoke/heat detector layout
- Existing emergency & exit light layout
- Proposed emergency & exit light layout
- Device typical details (we add)
The above-mentioned procedure is what we follow for the Dubai civil defense approval. So, contact us for Dubai civil defense approval for fit out work. We are here to assist you in the correct path.

















